Interior of a duplex penthouse in Bucharest
Interior of a two-level penthouse in Bucharest, Romania, for a contemporary art collector
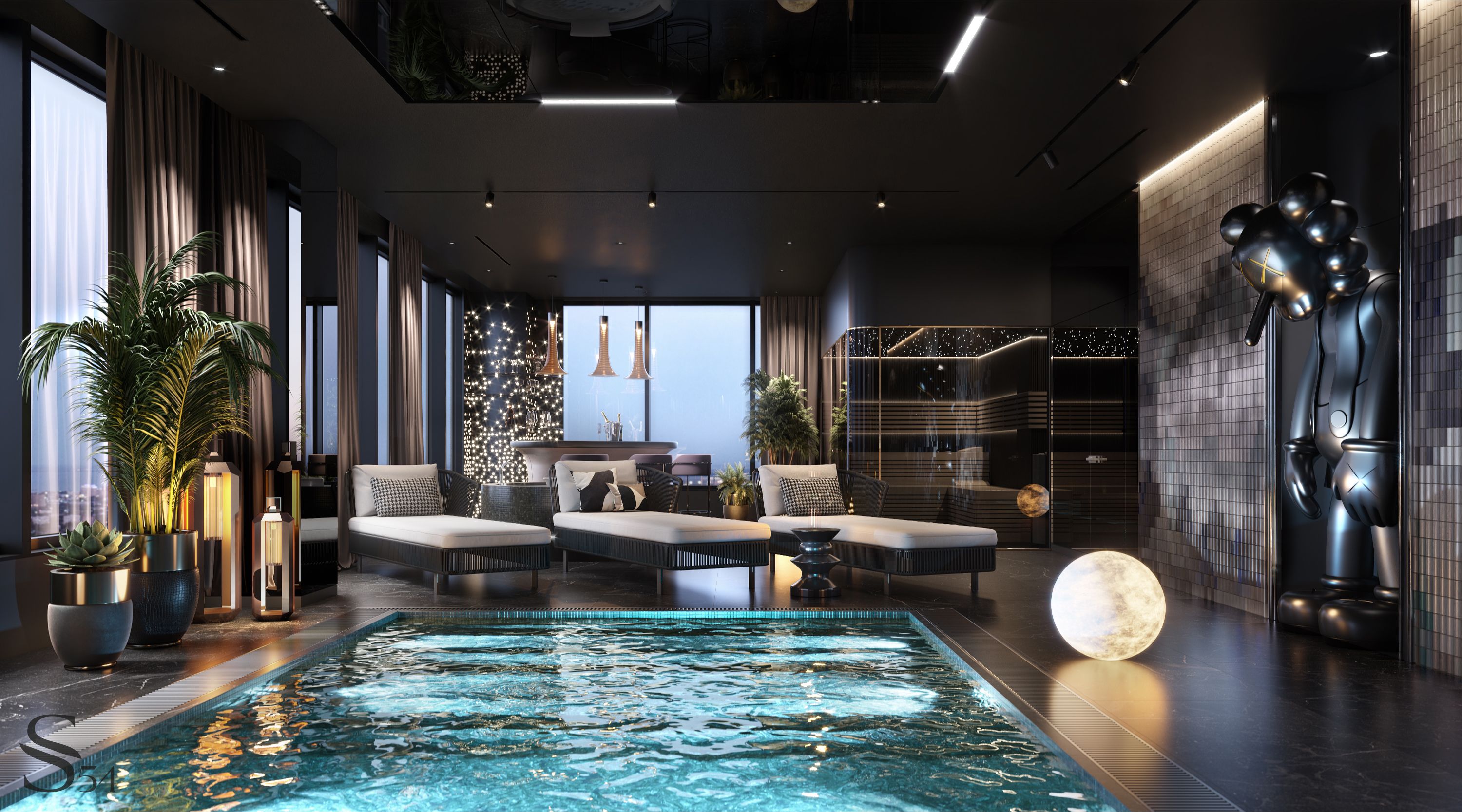
The interior of exclusive apartments in Bucharest is our first project in Romania. Luxurious apartments reflecting the vibrant lifestyle of the millennial owner, an art residence, a gallery of contemporary art, a SPA wing with a cinema, and several guest blocks – here is a new interpretation of modern interior design. When designing the apartments, we focused on high-quality materials to emphasize the prestige of this place, breathe new life and an atmosphere of exclusivity, as the penthouse is located in one of the most elite residential complexes in the city. Every design project has its own overarching goal around which the entire concept is built: in this project, we were given complete carte blanche.
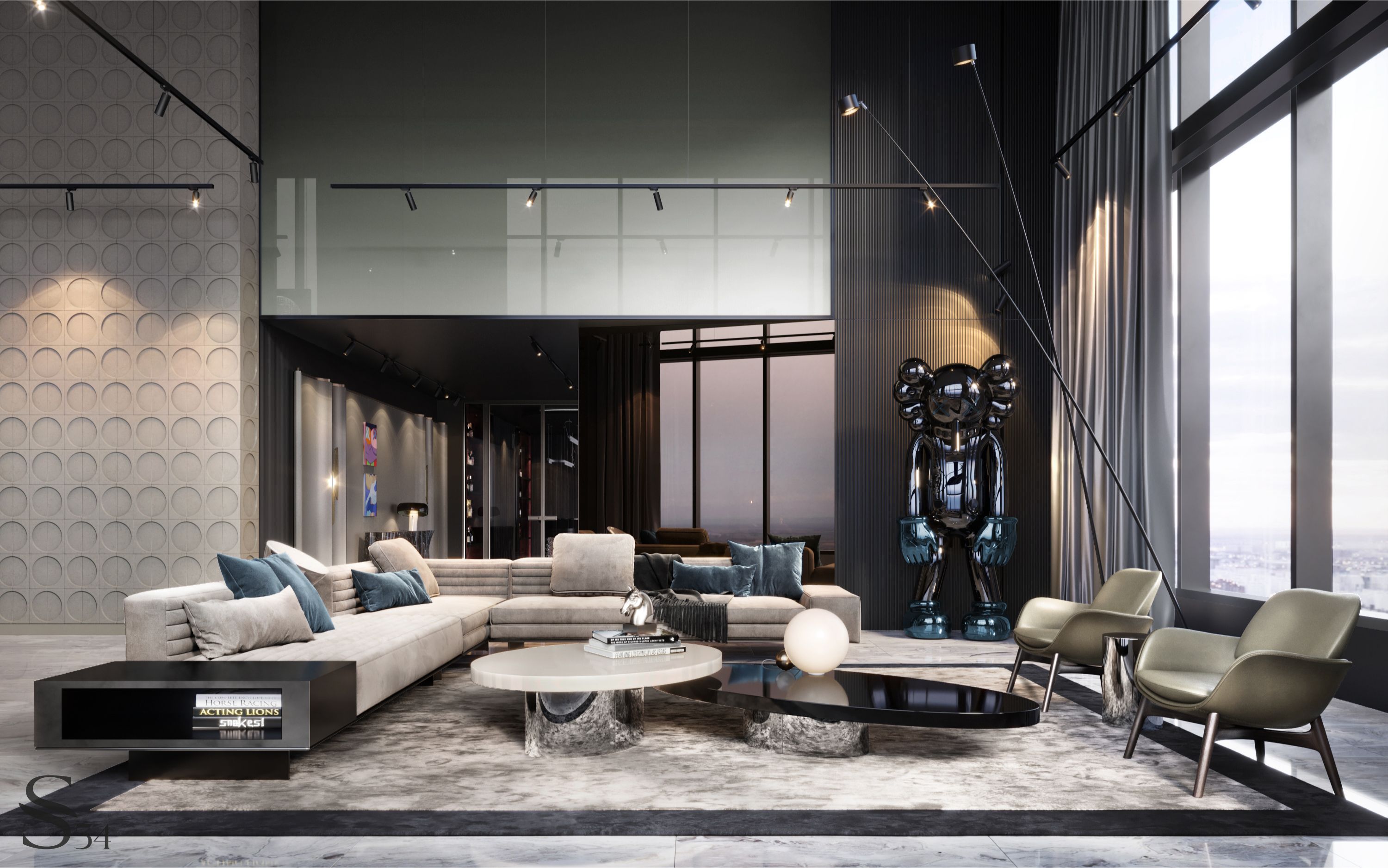
Designing a modern and unique interior for an area of over 1000 square meters without specific preferences is not an easy task. We made this interior moderately restrained and brutal, filling it with the trendiest decor objects and diversifying it with functional details..
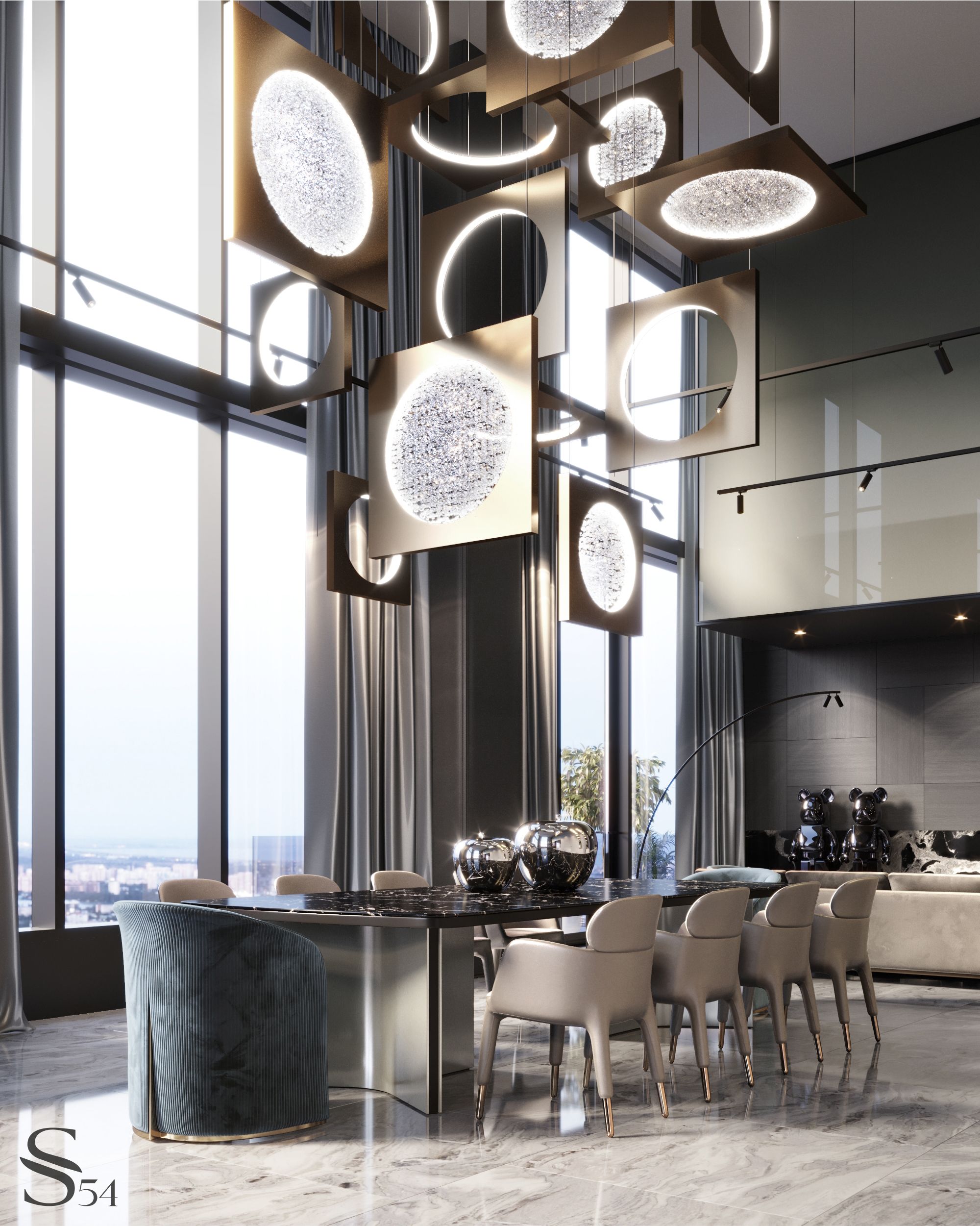
Dining area. The suspended installation is custom-made from metal and patterned glass.
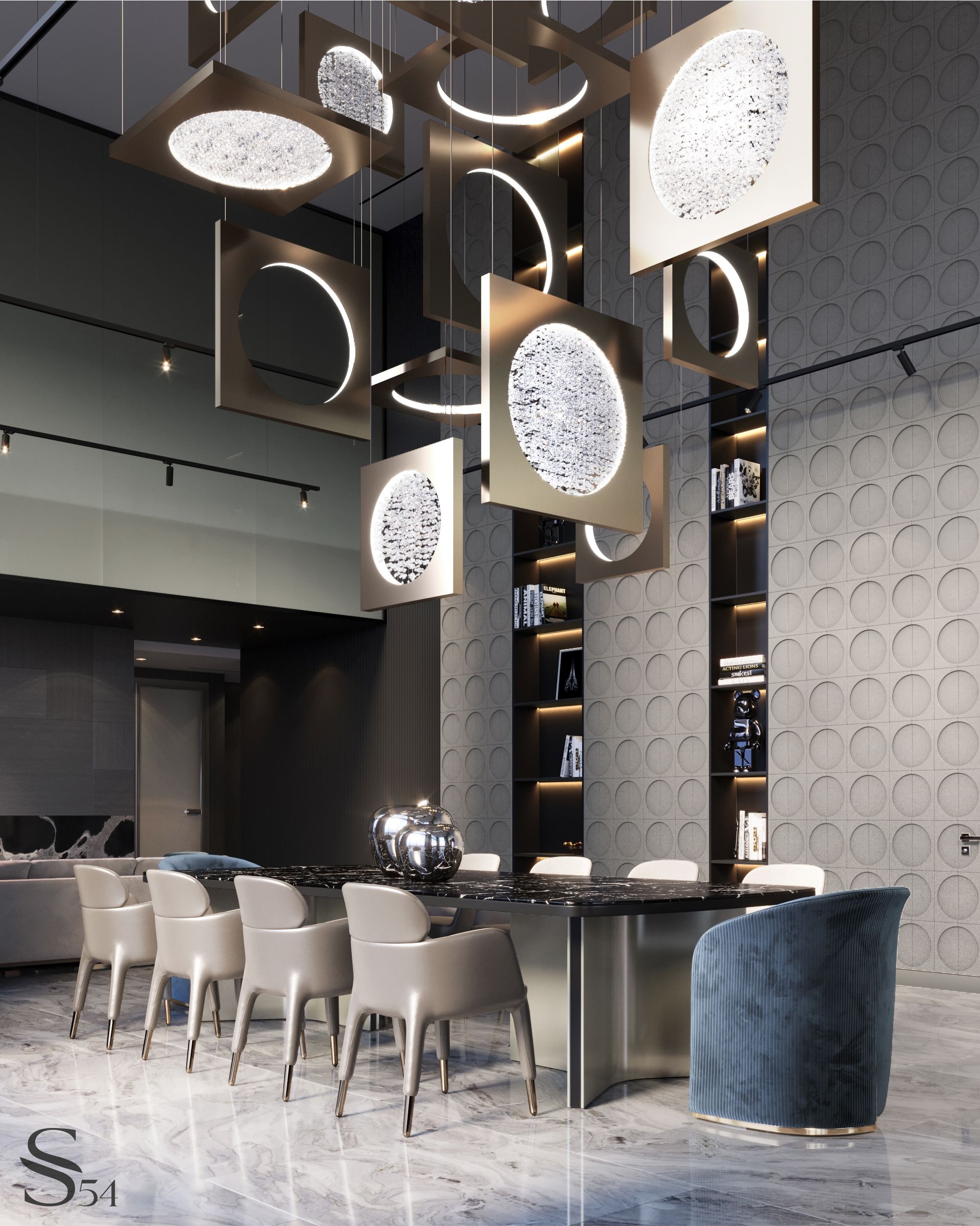
Furniture group – Baxter, Visionnaire Home Philosophy.
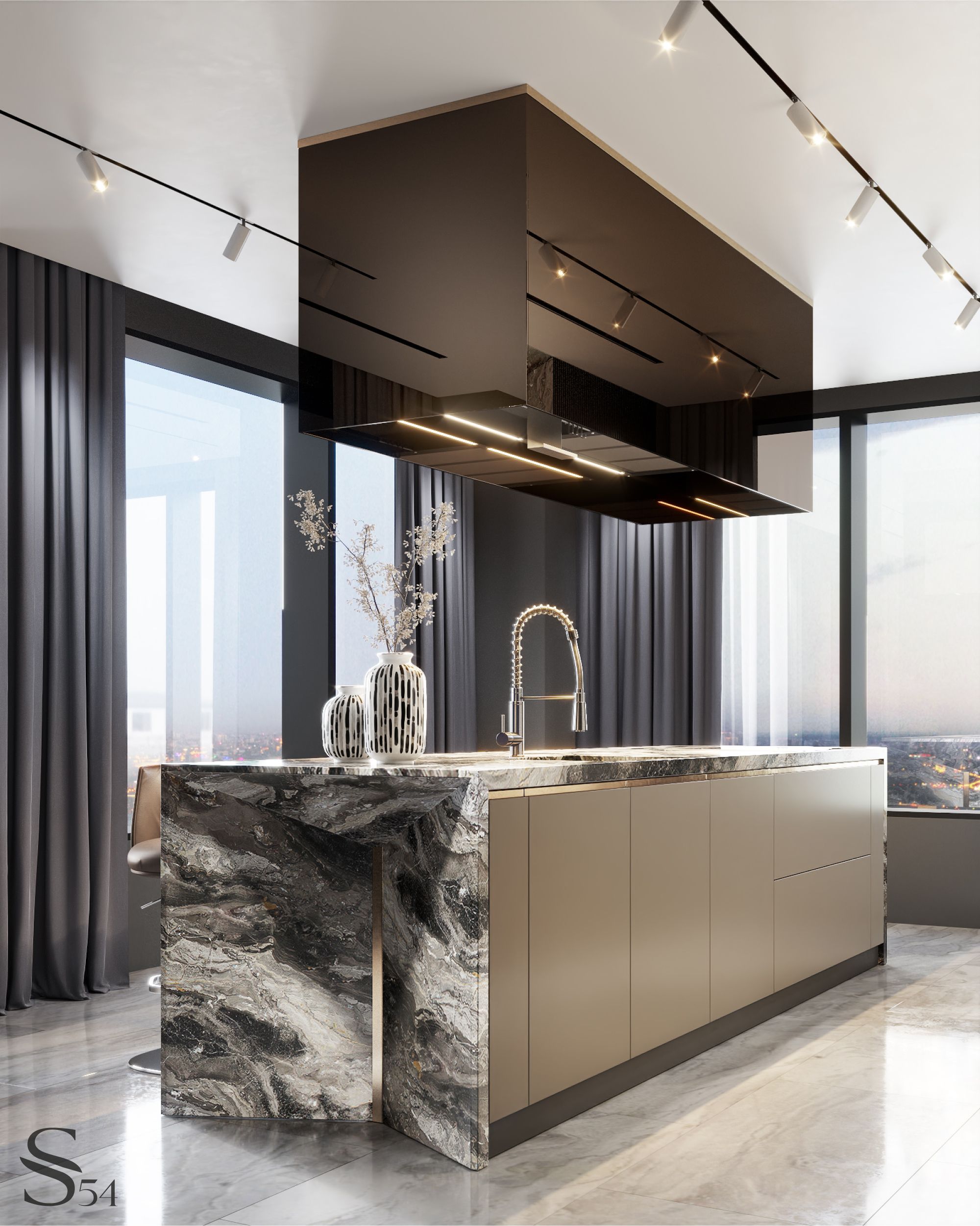
The illusion that one object smoothly transitions into another is another important trend this season. This effect is achieved through the harmonization of objects among themselves and by playing with color. For example, a backsplash and countertop executed in the same color and material are perceived as a unified object.
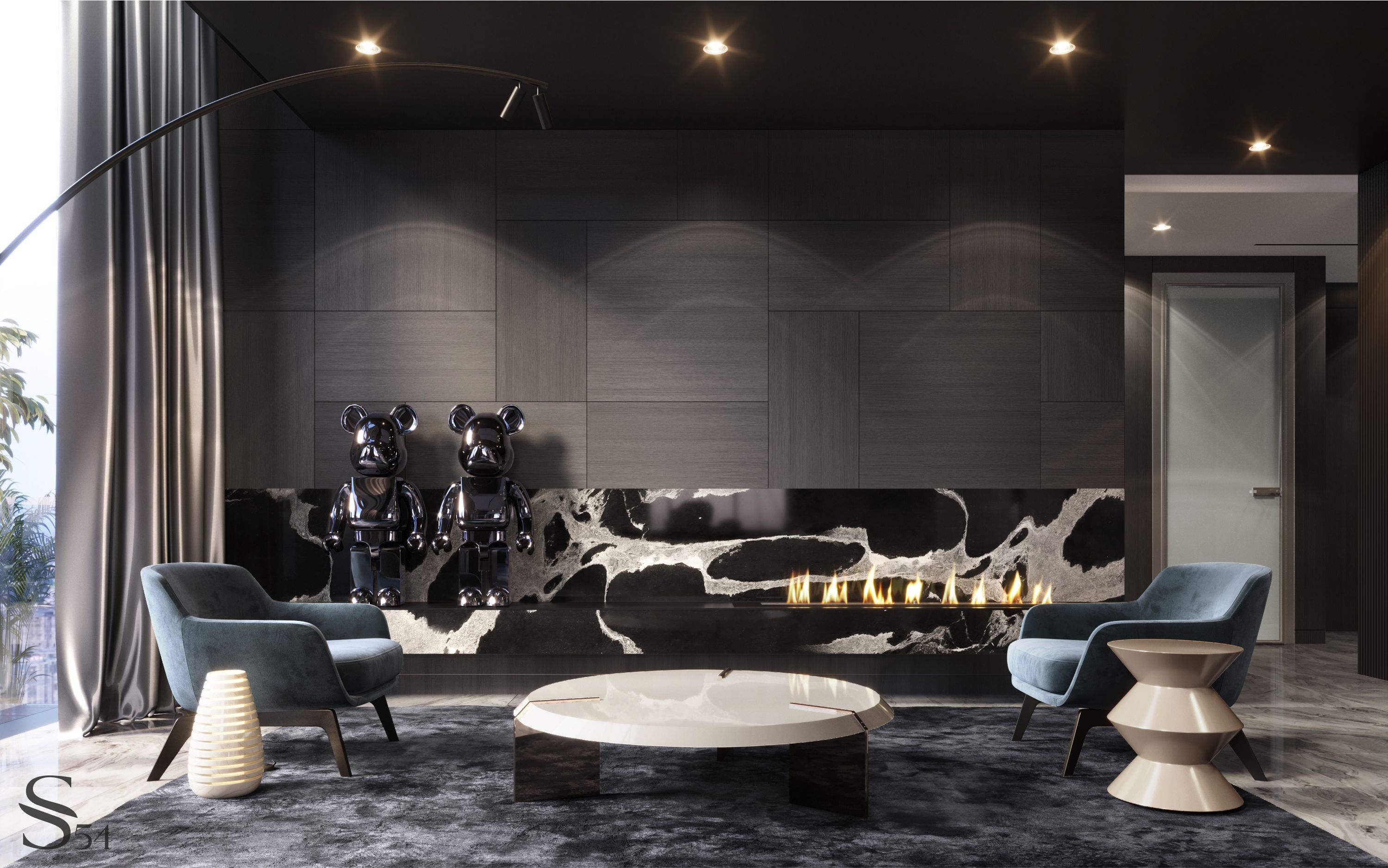
The key work of our team was more related to colors and materials than with forms and volume. In decorating the interior of large spaces, we decided to apply the trendy technique of color blocking, combining bright shades, matte and metallic paints following the principle of "combining the uncombinable." The color diversity contrasts with dark cool wood, American walnut and oak, as well as marble flooring. Royal blue, pistachio, dark burgundy, lilac, and cobalt – this project became an example of how to create a complex, multi-layered space with the help of professional design. We are grateful to the client for being open to bold solutions.
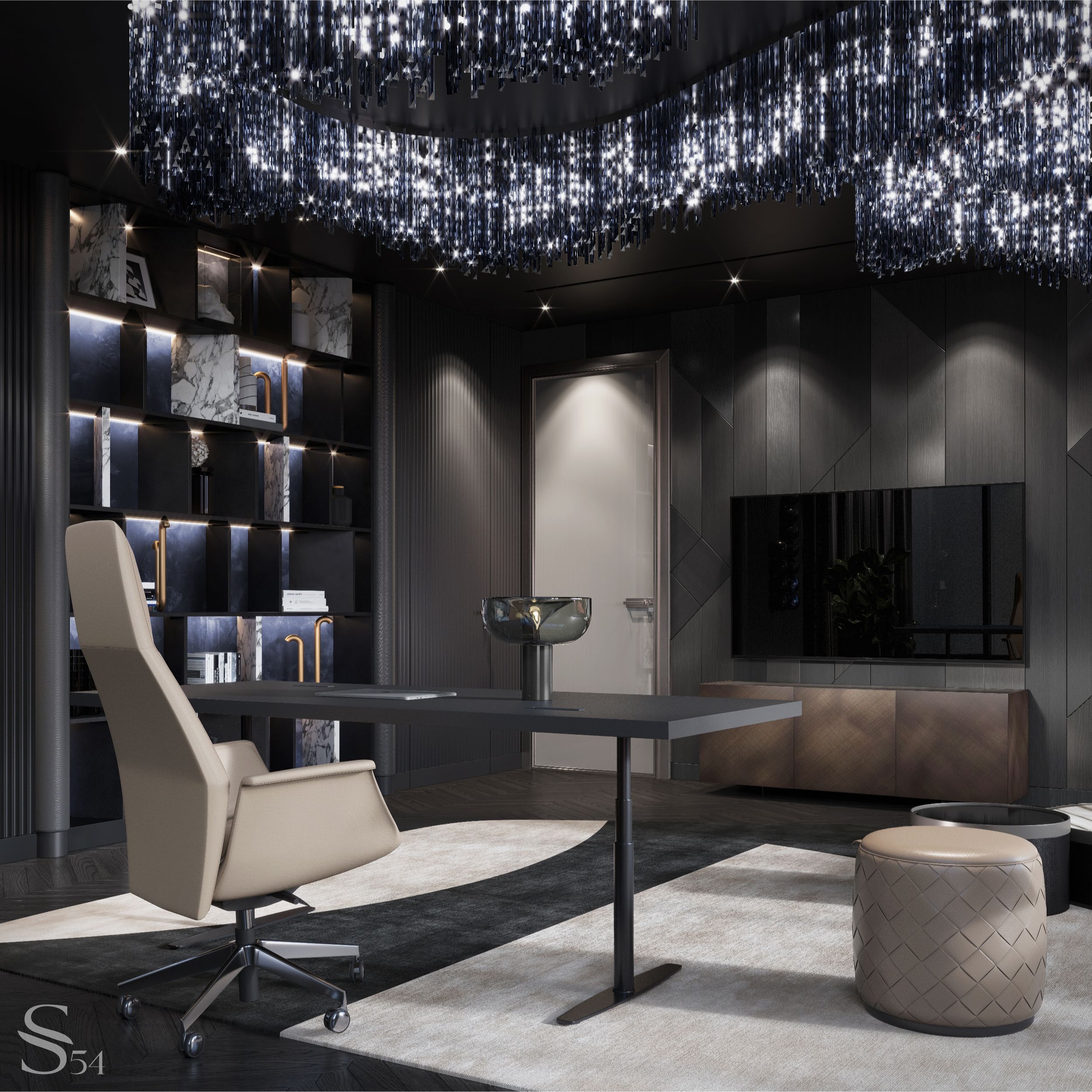
A modern office is a multifunctional and solid space designed for comfortable work, for escaping family worries, and for private conversations. Home offices in our projects are interiors "sine tempora," timeless spaces charged with an atmosphere of success. Minimal distracting elements, maximum light, and air! In this office, we have provided only a workstation and two chairs for extended discussions when needed.
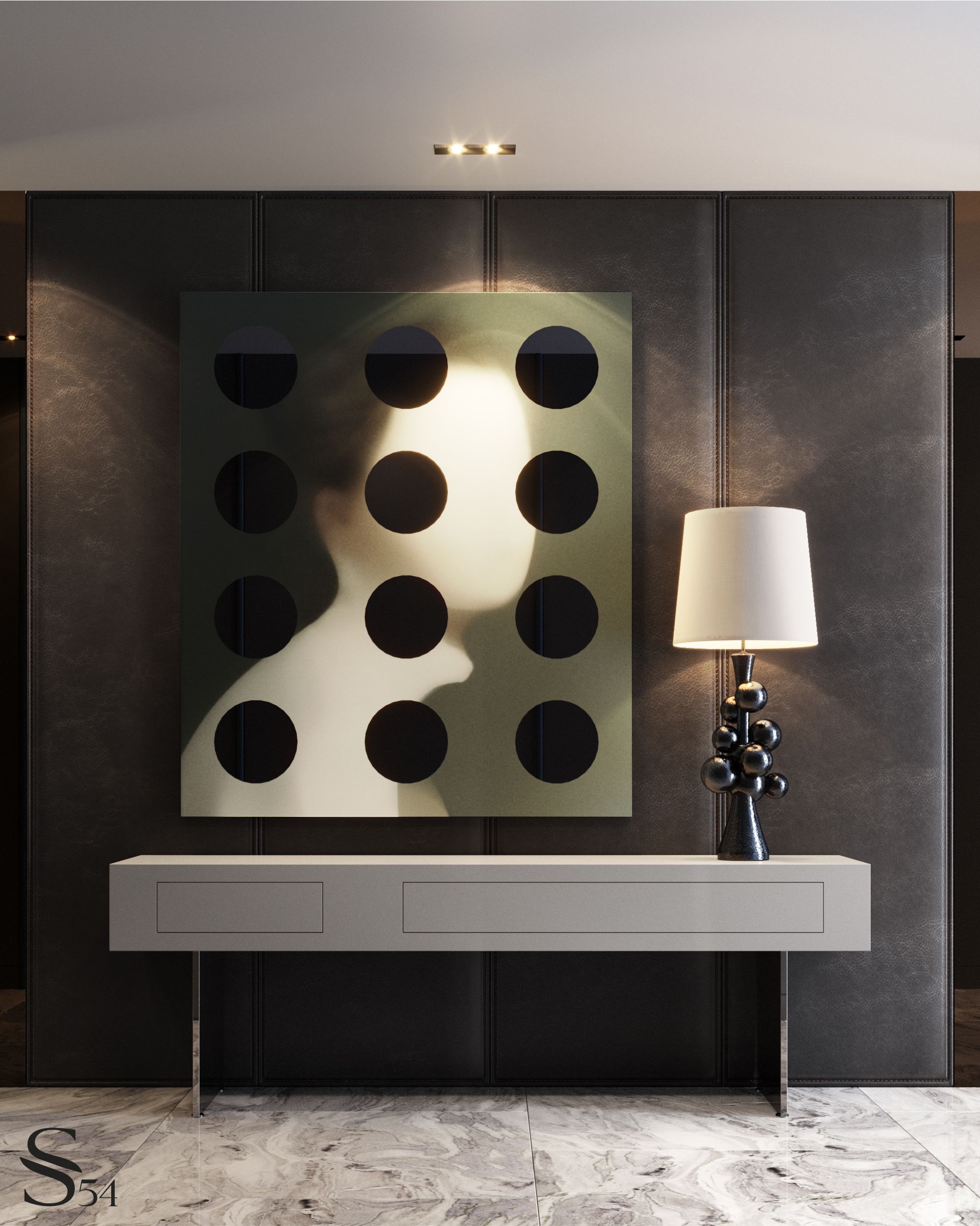
Stylish minimalism, the absence of unnecessary details, and innovative surfaces have long been an important trend in bathroom interior design. We choose a course towards conciseness and continue to experiment with finishes, as the bolder the mix, the more original the interior will be..
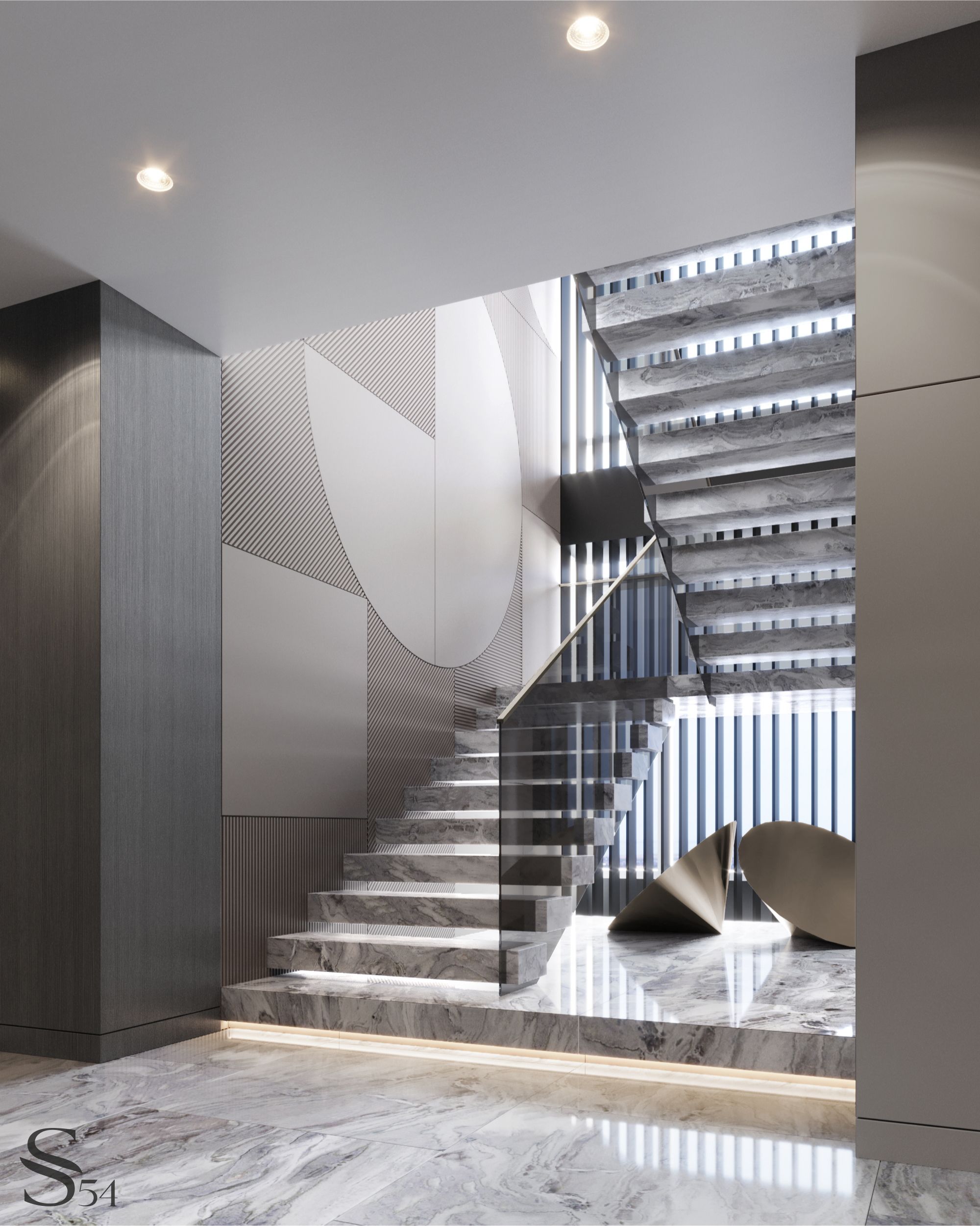
The staircase is one of the main structural elements in a house, and not just in a country house: in our time, two-story urban apartments are quite common. The staircase not only connects two floors in a house but often also serves as a stylish element of interior decor. Take note of how the decorative story continues on the milled 3D panels that adorn the stair hall. In addition to the impressive marble, the space under the stairs is adorned with an abstract steel installation, a whirl, a symbol of infinity, and a timeless interior.
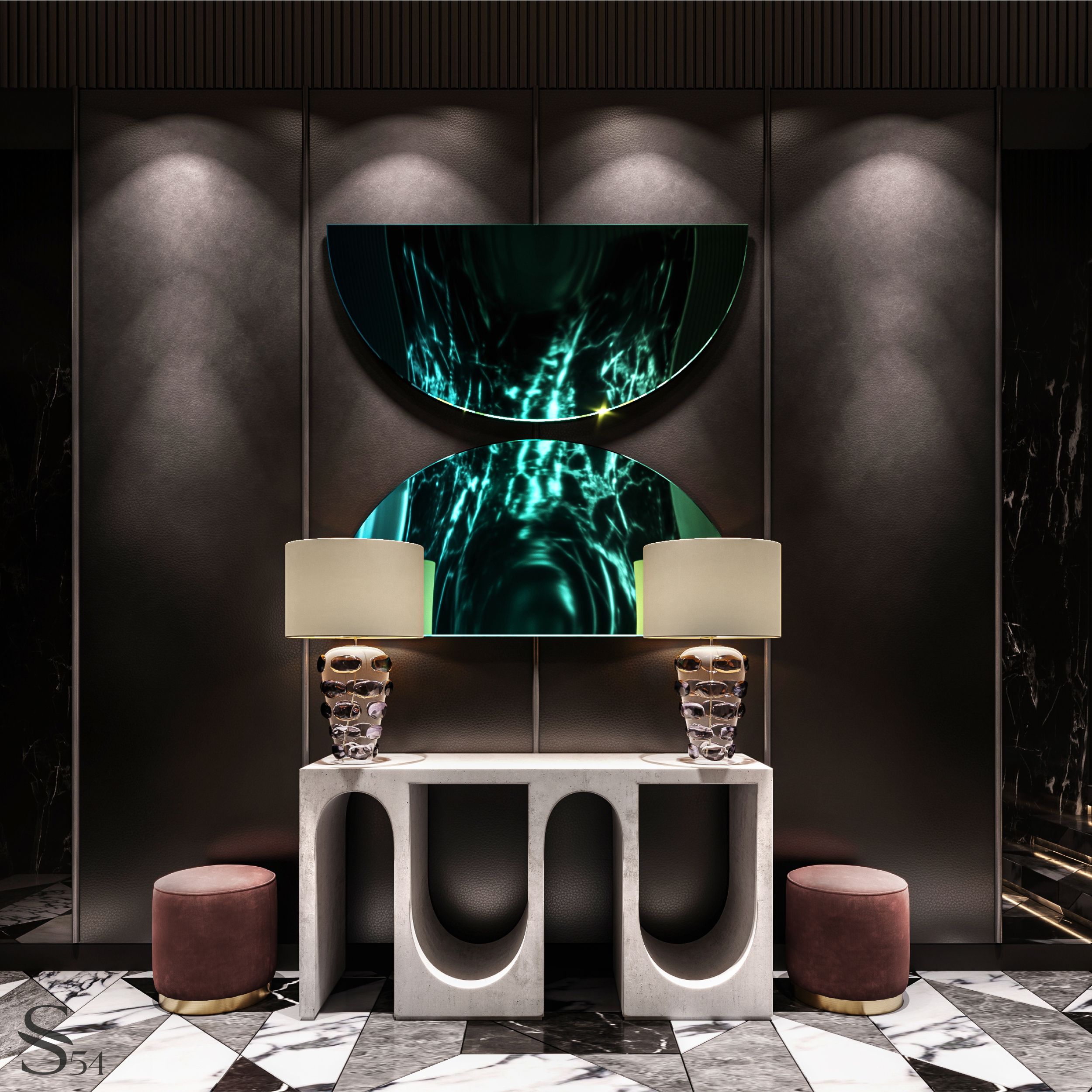
Living in a house becomes a vivid expression of personality. It's a continuous process influenced not just by trends but by preferences, lifestyle, and seasonal changes. For instance, in decorating this hall, we opted for neutral dark tones, adding vibrant accents through a mirror, console, and sculpture. Depending on mood or season, the homeowners can introduce their favorite decor without disrupting the composition. The home of the future is a multifunctional space with flexible layouts, natural luxury, and user-friendly technologies, ensuring the comfort of a new generation.
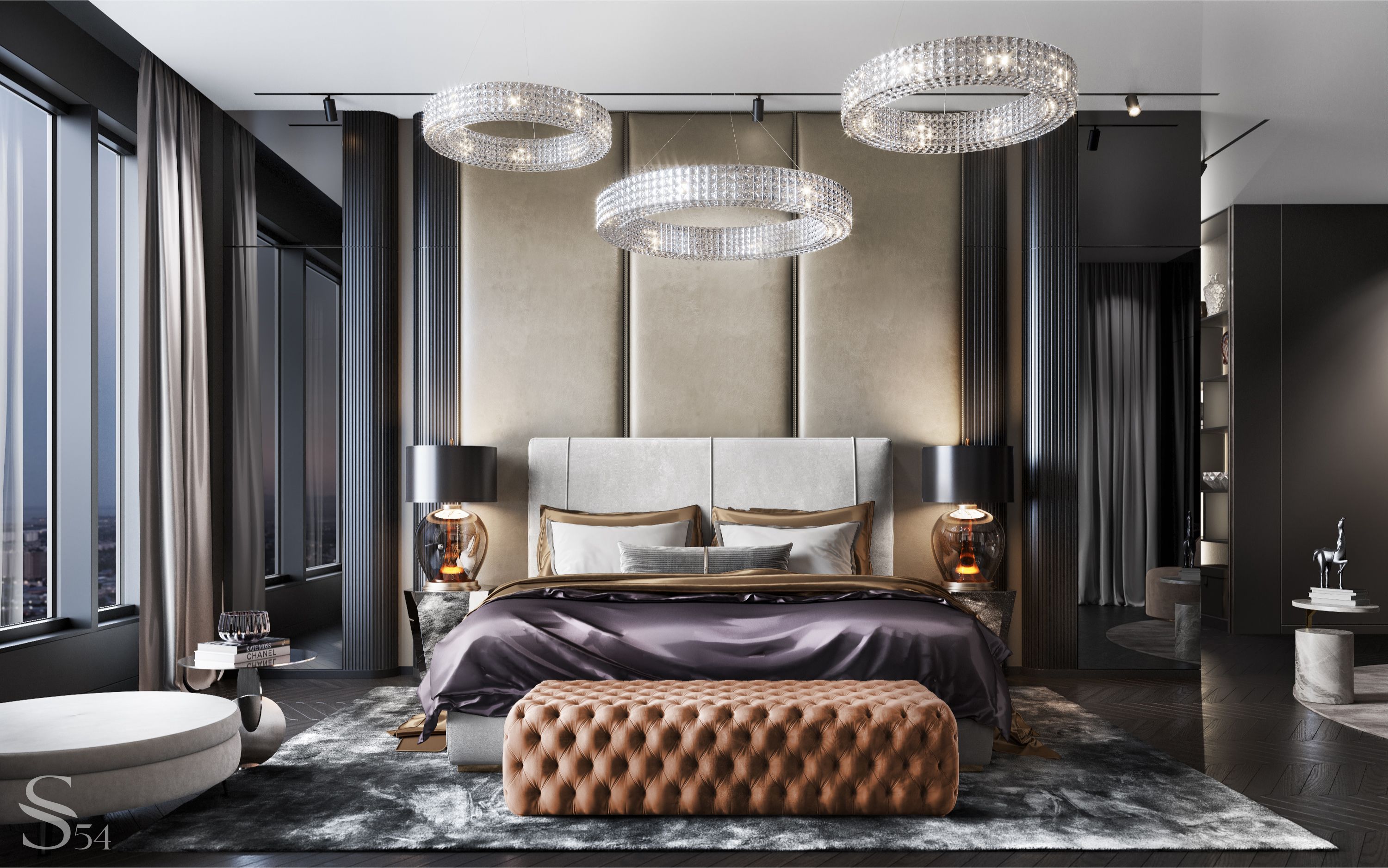
Master bedroom. FiftyFourms wall panels, Alberta bed, furniture by Minotti, Poltrona Frau.
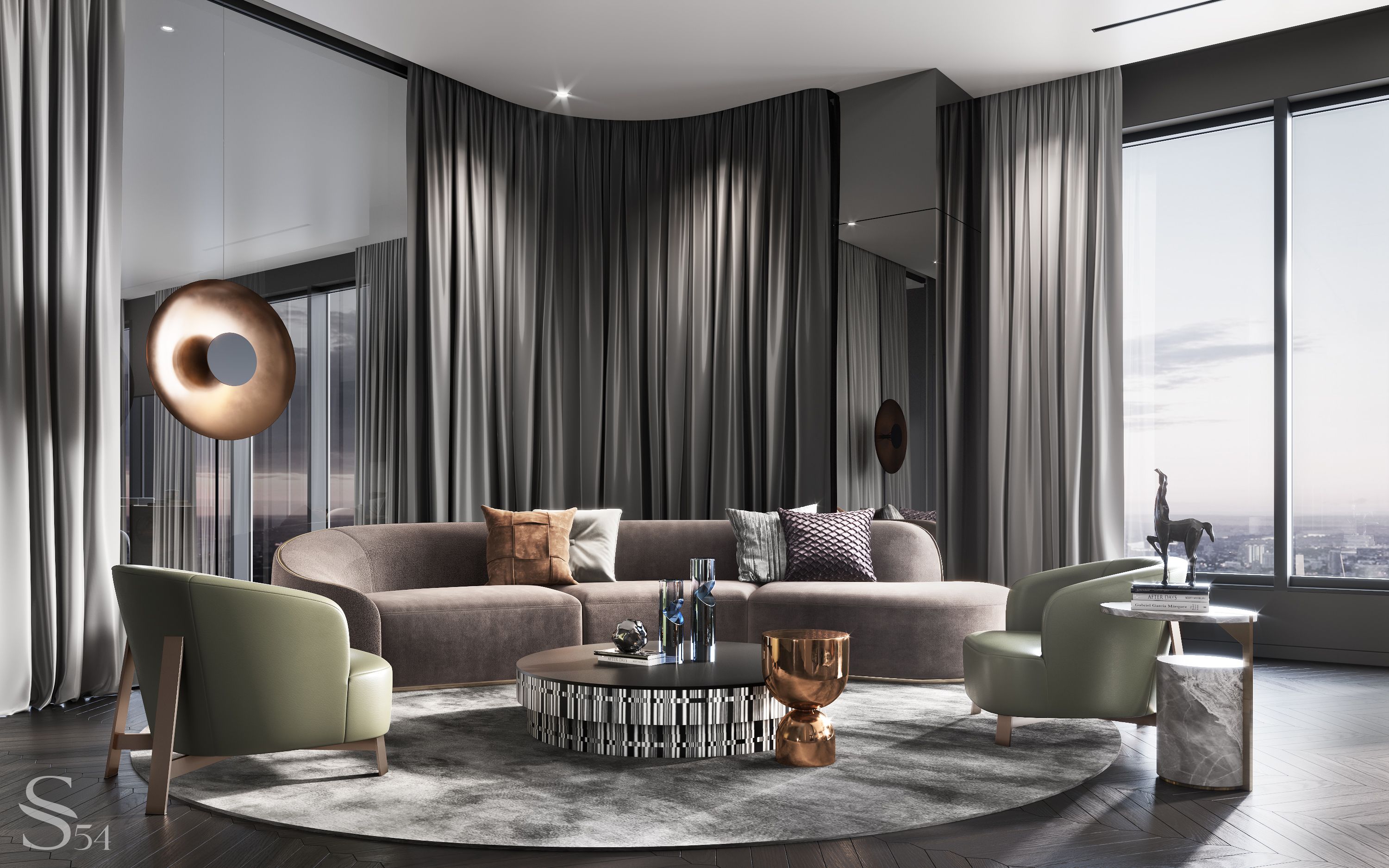
Lounge area.
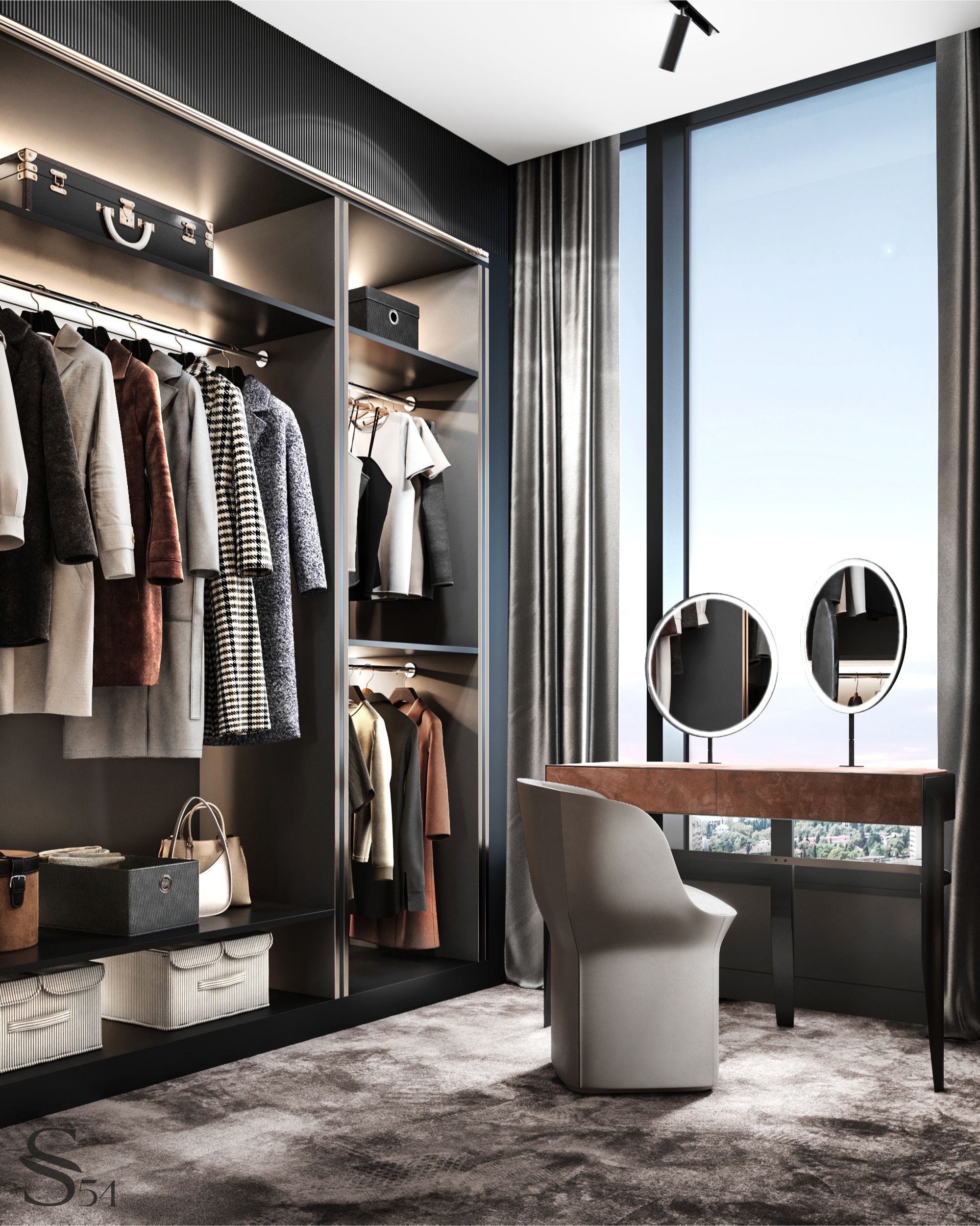
Main wardrobe for a couple
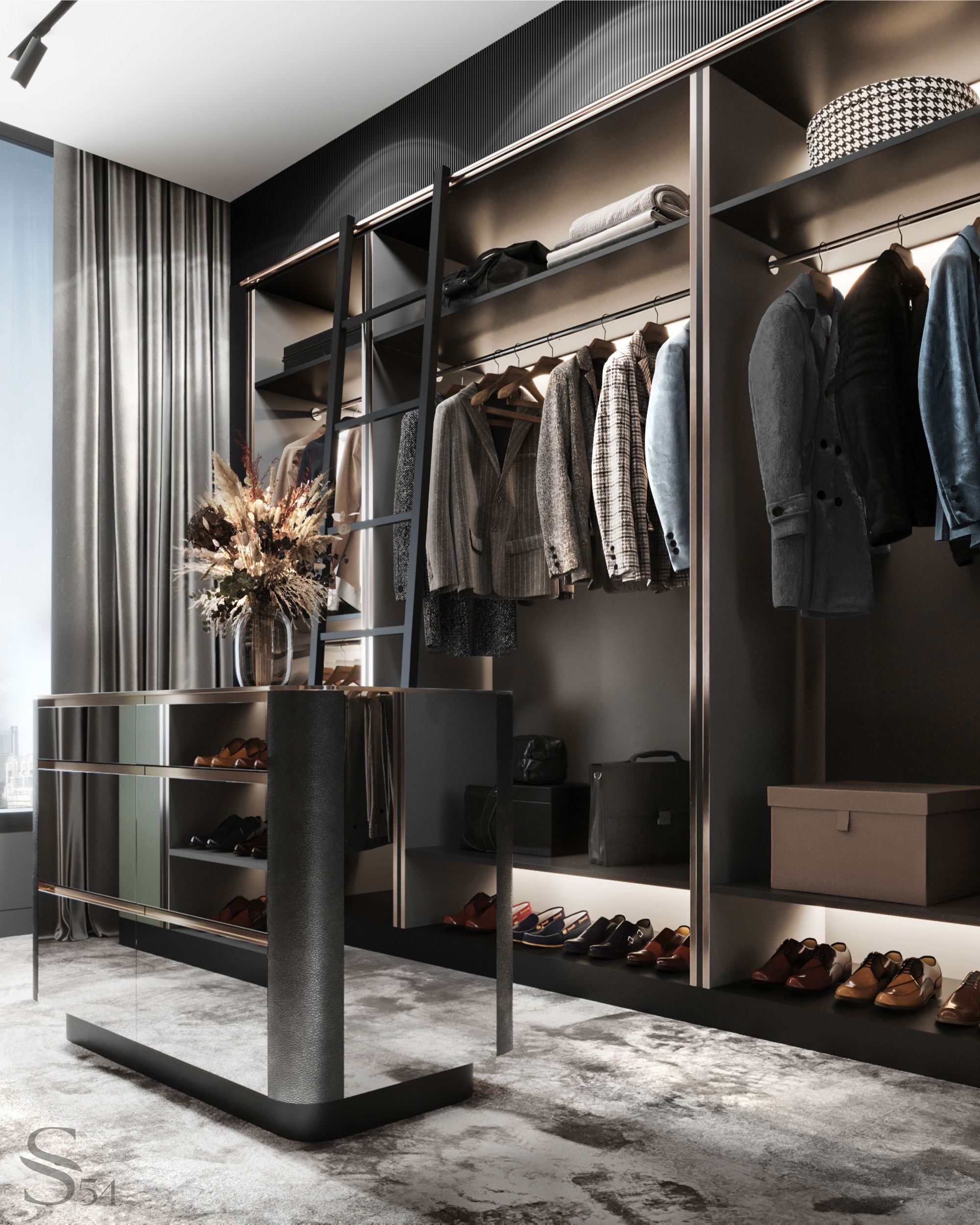
Professional design, taking into account all preferences, will revolutionize the concept of comfort.
Everything, from decor meeting the most demanding preferences to bed systems from the best premium global brands, is taken into account in the detailed development of each exclusive interior.
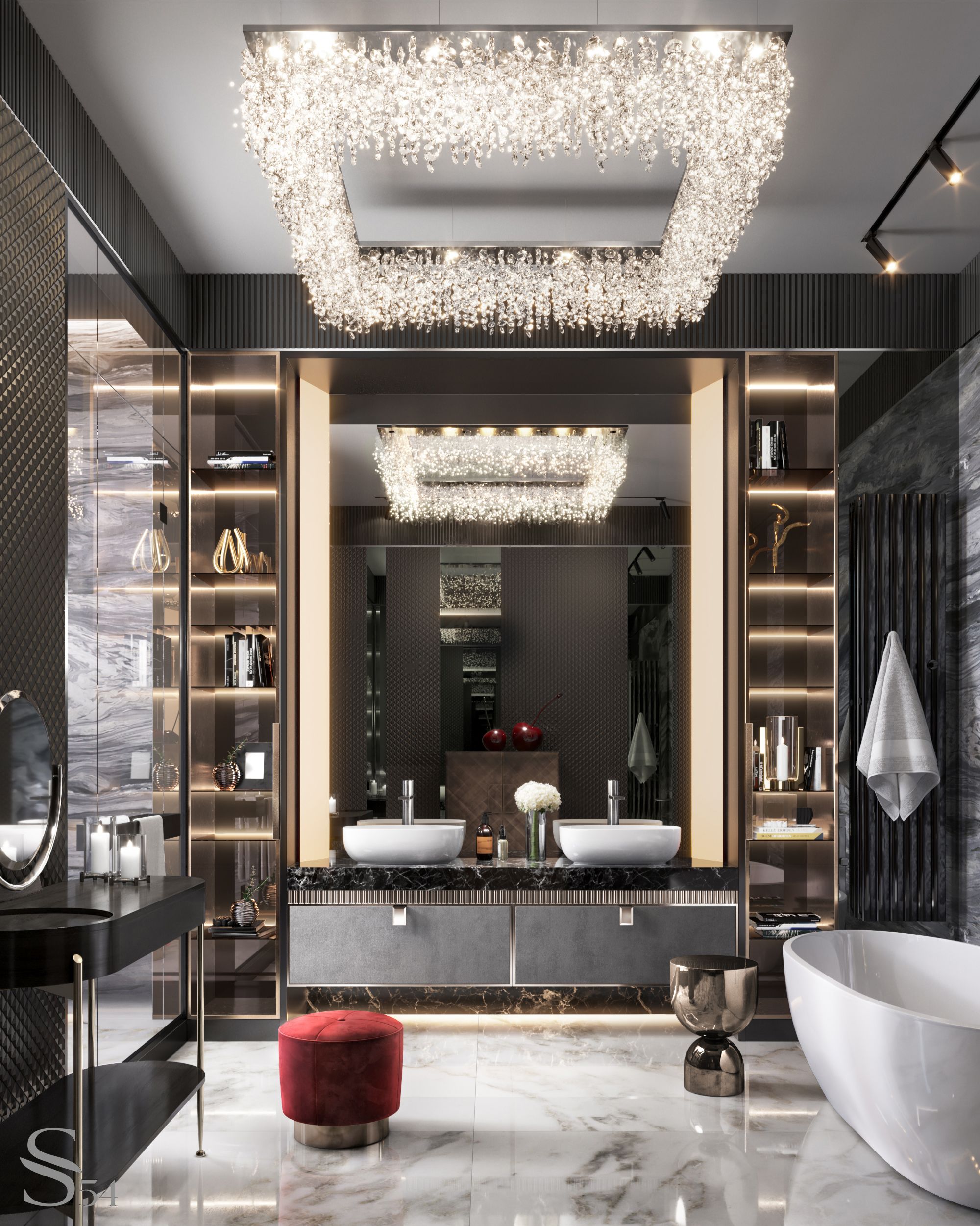
Dazzling master bathroom.
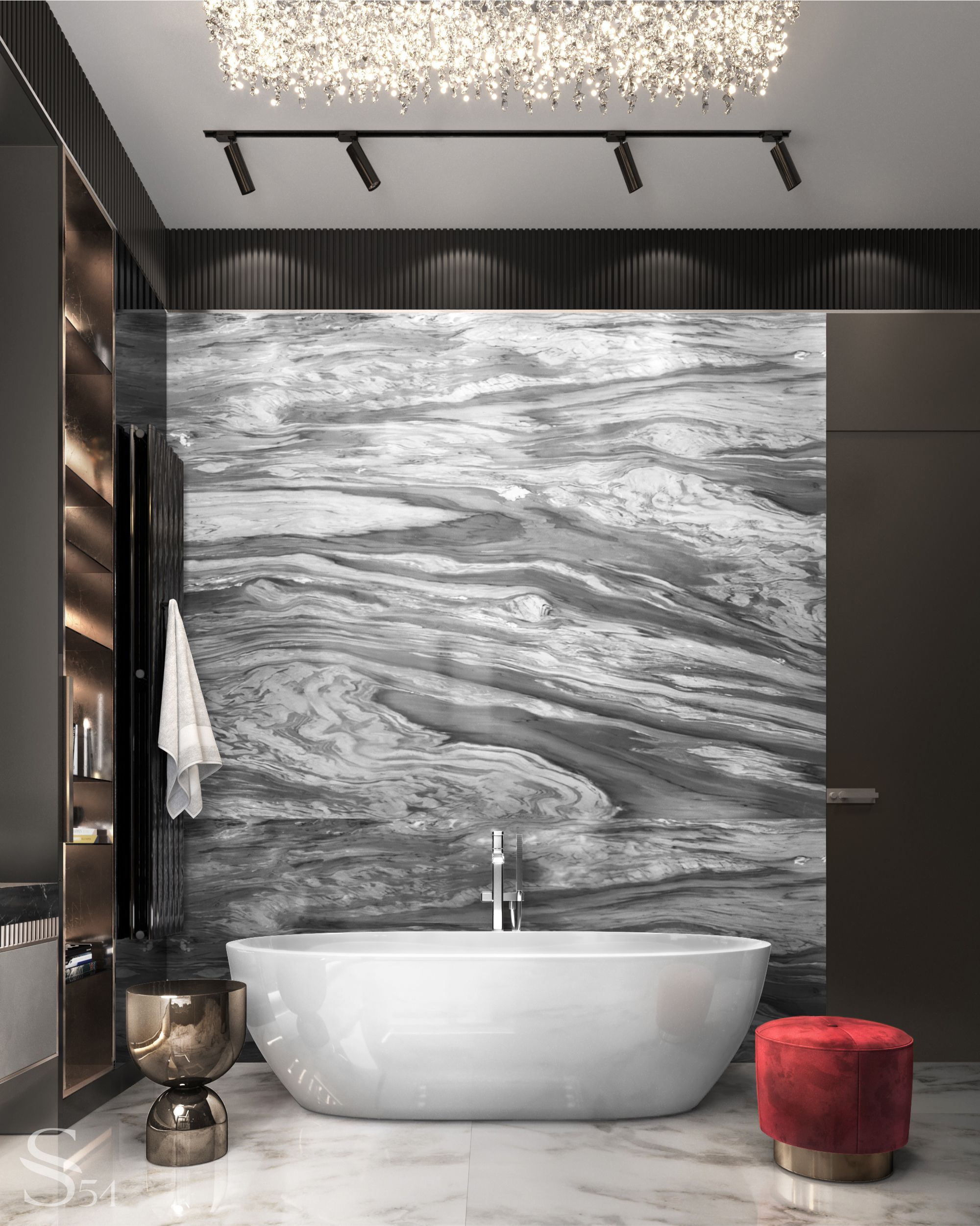
An important aspect of the master bathroom design is an individual approach, as the height of sinks, storage compartments, and lighting modes should suit the users.
Lifestyle trends directly influence the world of interior design. Thoughtful consumption leads to innovative coatings for sanitary ceramics, digital technologies allow the integration of mobile systems into bathroom sets, and wellness adds a touch of art to the interior! Beautiful furniture transforms the bathroom into an oasis of good mood. In addition to aesthetic requirements, increasing importance is given to the individual needs of the homeowners and their desire to adapt any item to their preferences. We develop personalized design solutions within the concept of interior design as a home spa center, an oasis of tranquility where one can relieve stress.

On the second floor of the penthouse in Bucharest, there is a play area, as well as a SPA wing with an indoor pool, a cocktail lounge, and a terrace with a fireplace. The elongated rectangular water feature under a mirrored ceiling niche forms the architectural focal point of the entire hall. Maintaining a healthy routine and enjoying aquatic procedures year-round is a bonus of having a personal pool in urban conditions. What special requirements need to be considered when planning such a home area? The location away from residential areas, especially bedrooms, was taken into account - we arranged the SPA wing, a home theater with a play area, and a barber shop on the second floor of the apartments. Active ventilation and fresh air were part of the project, and we also developed the engineering systems. We ensured a comfortable temperature regime and a humidity level of 60%.
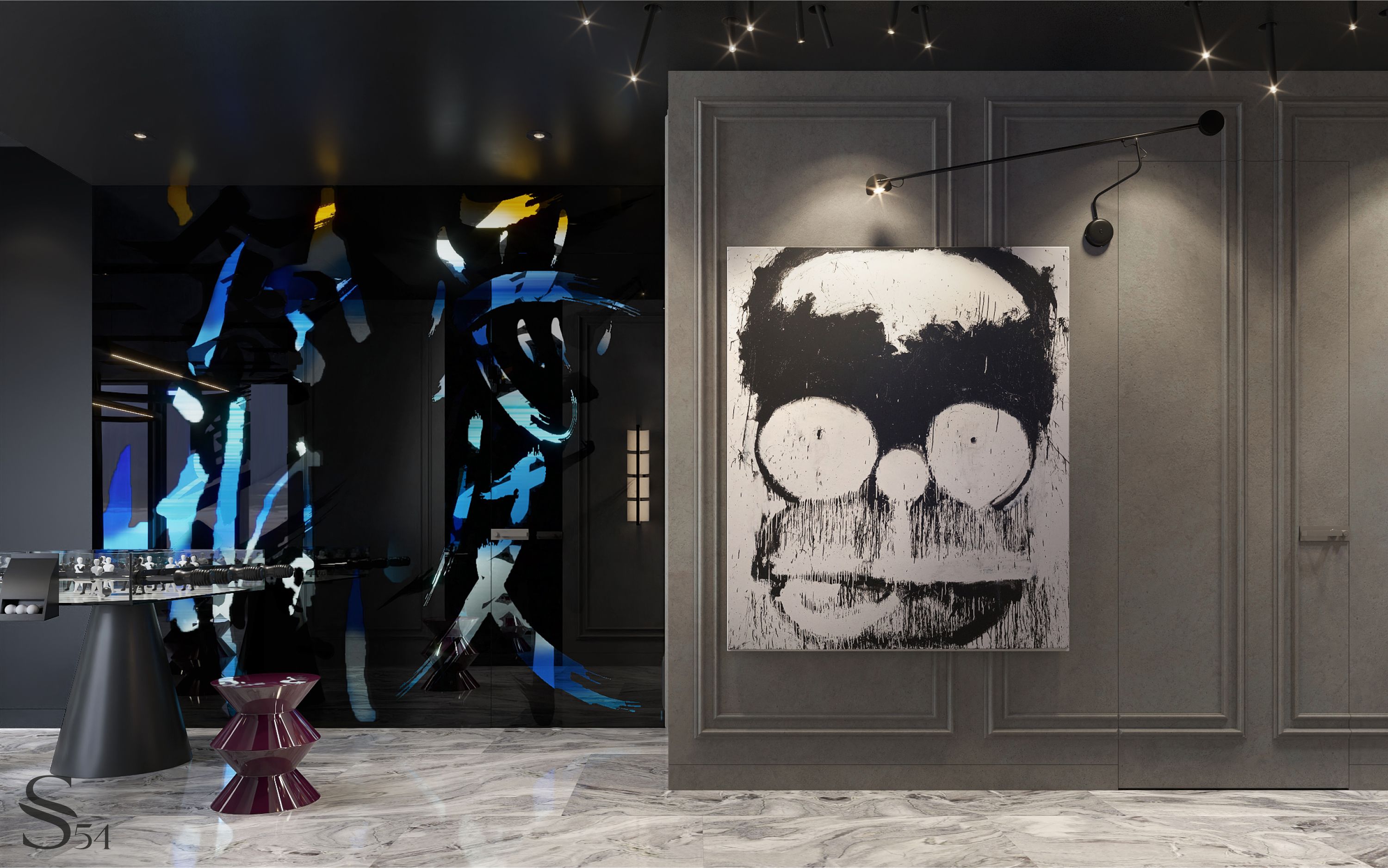
Our team's primary task in working on each project is to recognize authenticity, identify all customer needs, and develop a unique design accordingly. Our flexible approach to modern interiors allows us to create personalized projects with a special energy. In the case of this project, the client wanted to arrange a spacious game room where lifestyle events could be held, have fun in a small circle of friends, spend time alone, and watch movies.
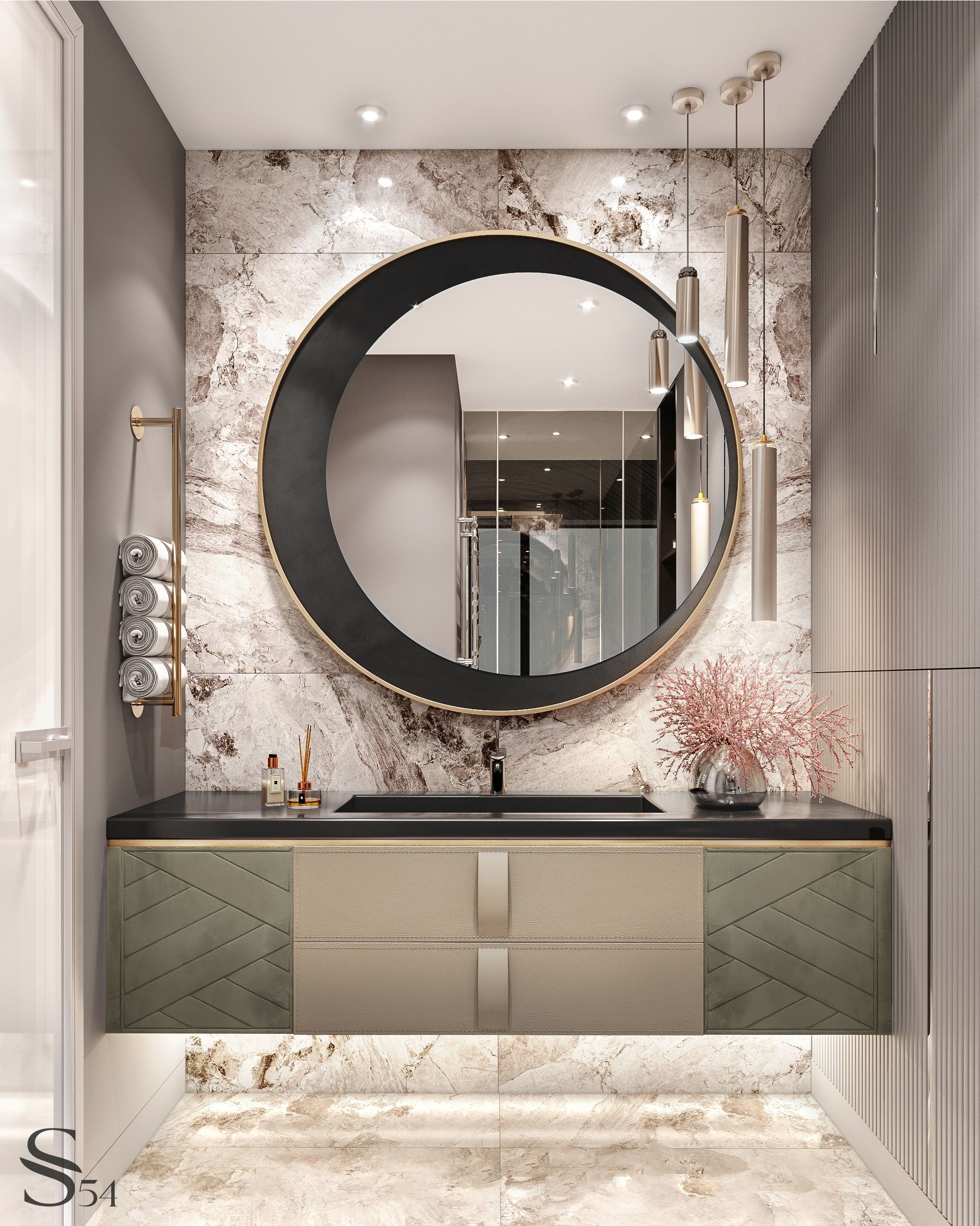
Guest bathrooms. The interior of the first bathroom features the Cafe Royal mirror and FiftyFourms.
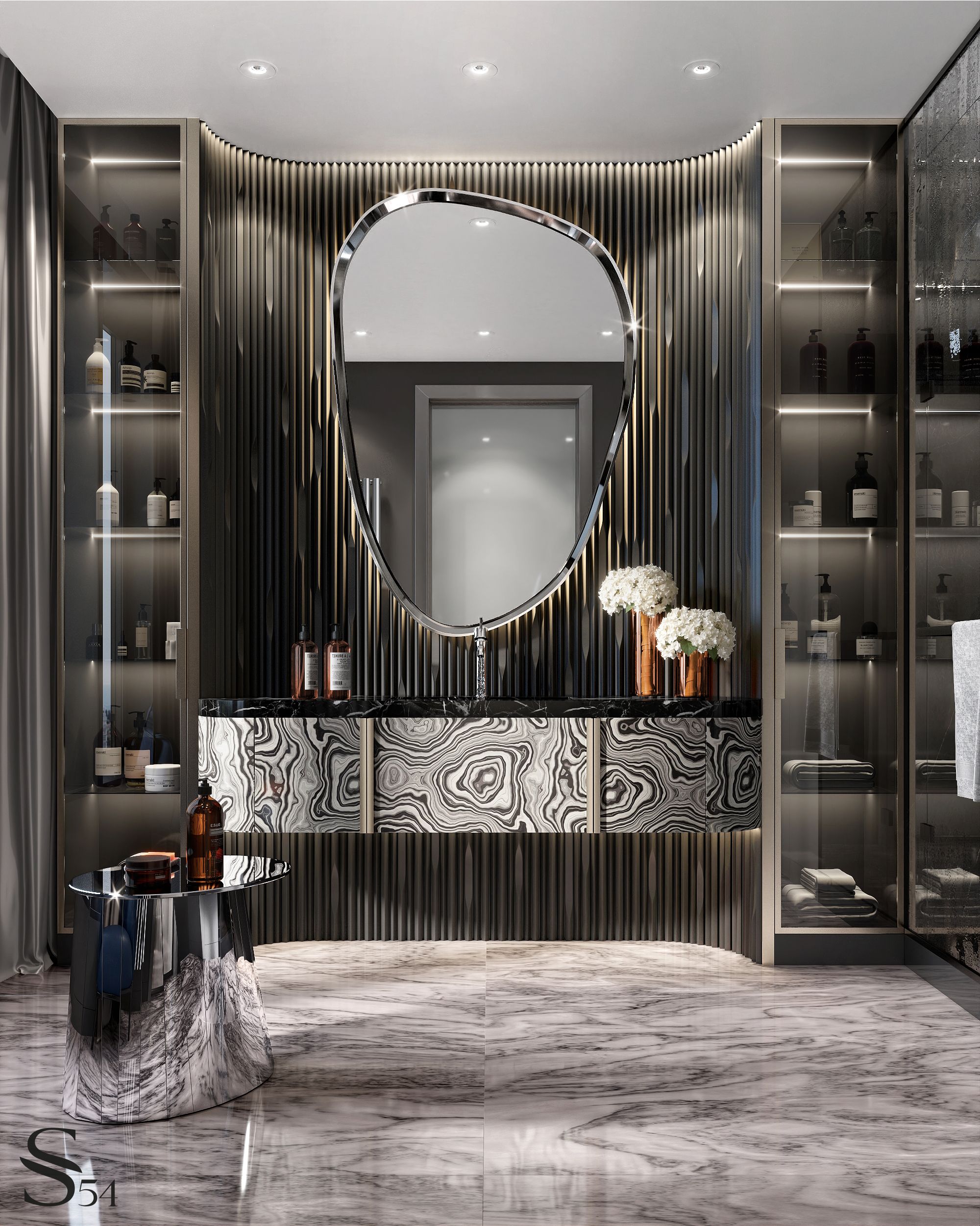
Luxurious second guest bathroom.
We disagree with the opinion that if the guest bathroom has a small area, the decoration and plumbing in this room can be chosen last. The interior should look impeccable so that every guest recognizes your excellent taste and feels comfortable. Decorating a guest bathroom is a real challenge for the design team. Even if a modest area is allocated for this room, the design should be striking, memorable, and not inferior in beauty to other rooms. Your guests will definitely see this room, so the interior should leave a bright impression. Thanks to the onyx lighting, an optical illusion is created, and, in combination with pendant lamps, it is possible to visually expand even such a small space.
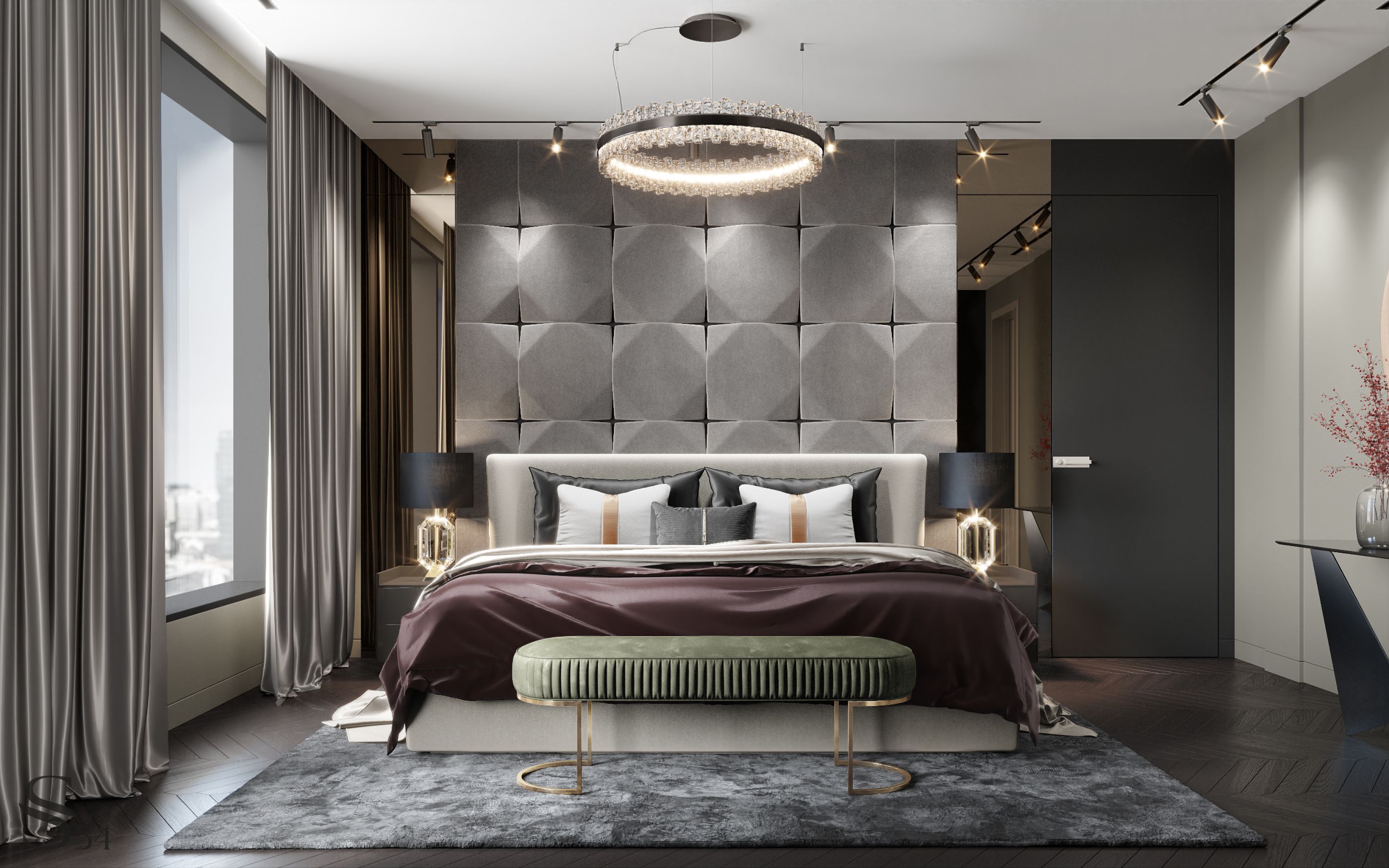
The most common mistake in designing a bedroom interior that can directly lead to a heavy atmosphere is the lack of quality lighting. There is a misconception that insufficient natural light is not as critical in the sleep zone as it is in the living room or office. We want to prove the opposite: when there is a balance between natural and artificial light in your bedroom, the interior becomes more beautiful and cozier, allowing you to experiment with dark, rich shades! There is no universal lighting formula – only personalized design solves the key task of creating a harmonious and individual interior with a truly comfortable atmosphere. Modular and magnetic track systems, directional task lighting by the bed, decorative lighting in the form of chandeliers – it all depends on your mood and preferences. And we will help you organize that perfect bedroom you've always dreamed of! A real home is a place where inspiration leads us, where we live in the moment and make bright plans for the future. We focus not on fashion trends but on people – their passion for adventures and vivid emotions.