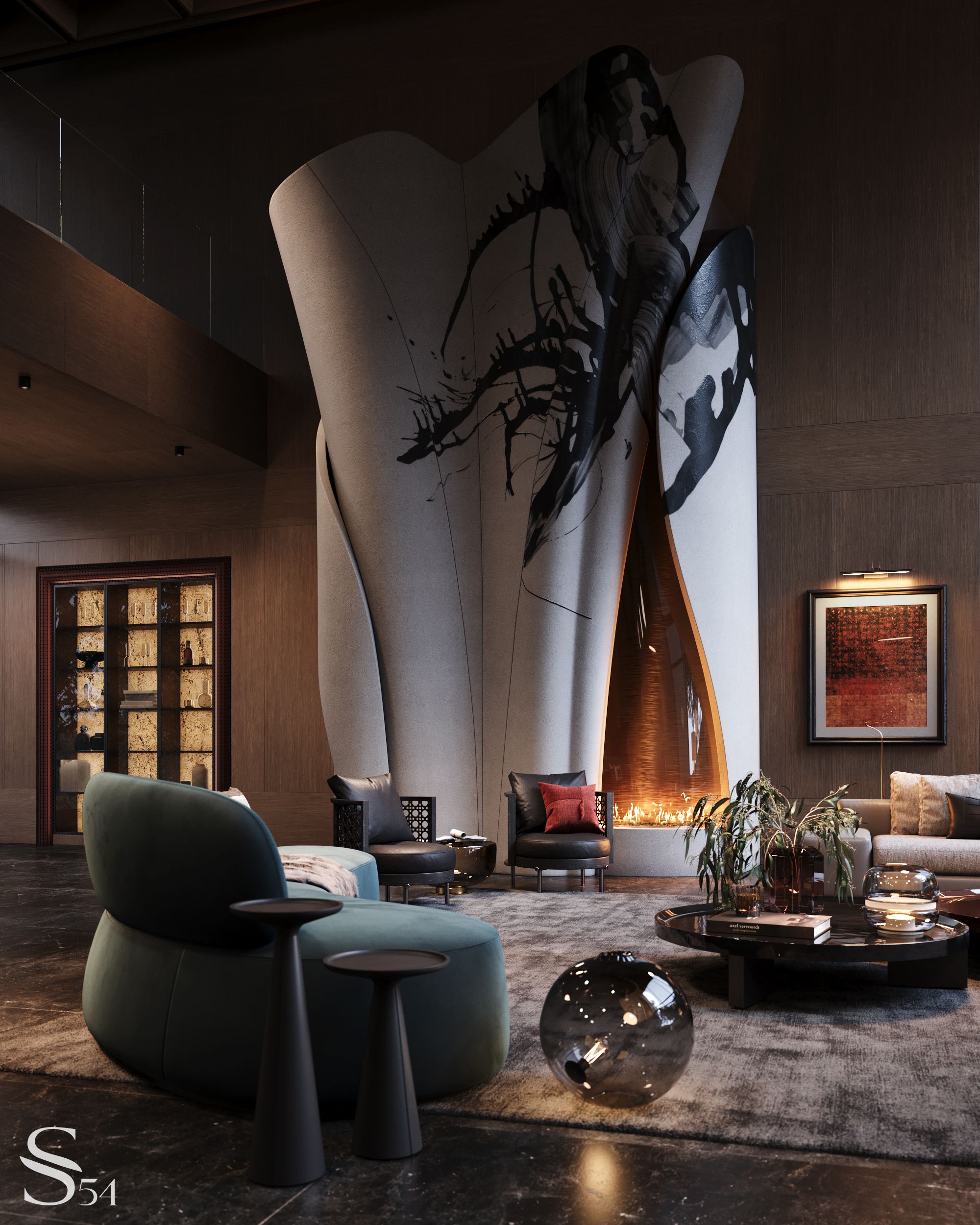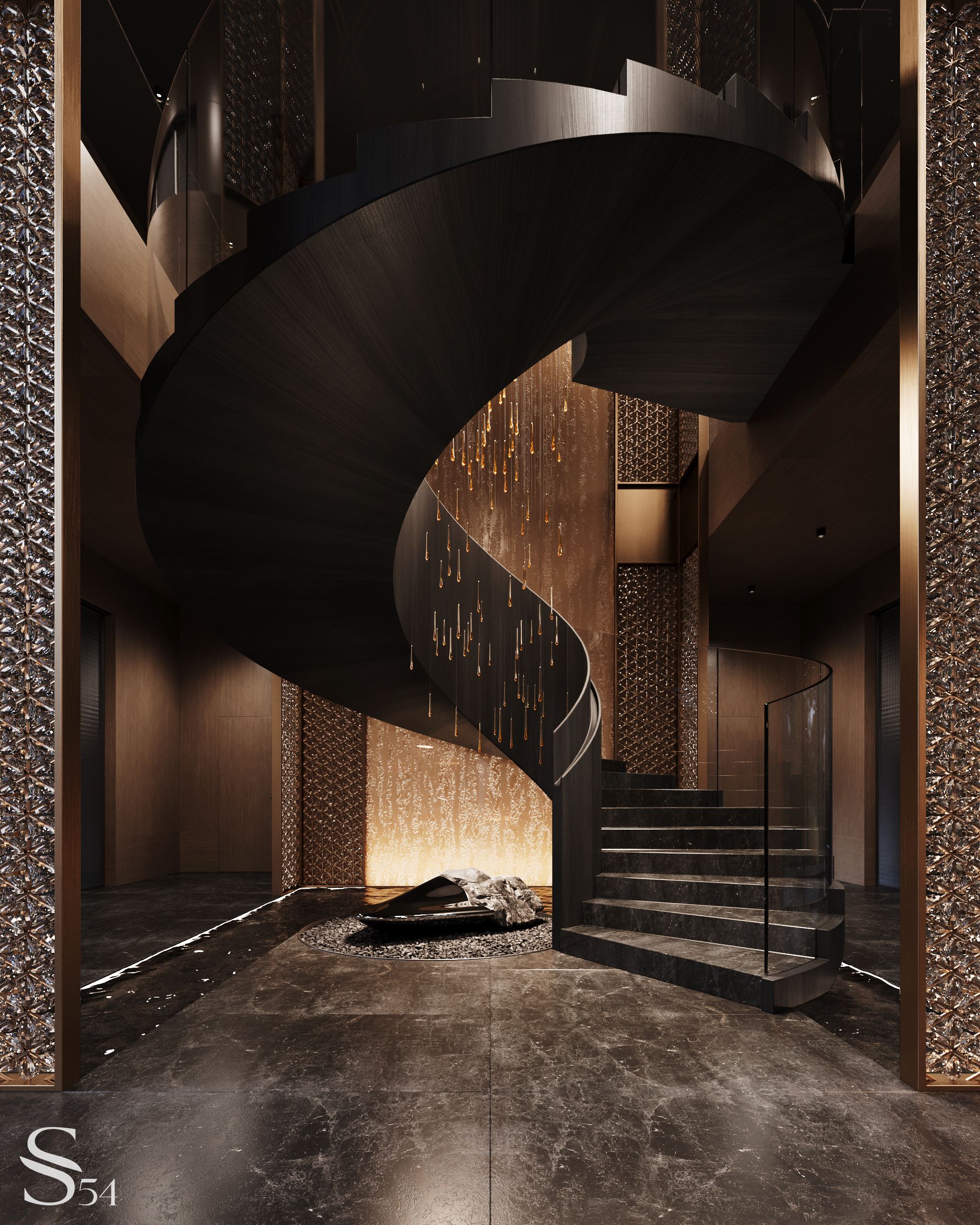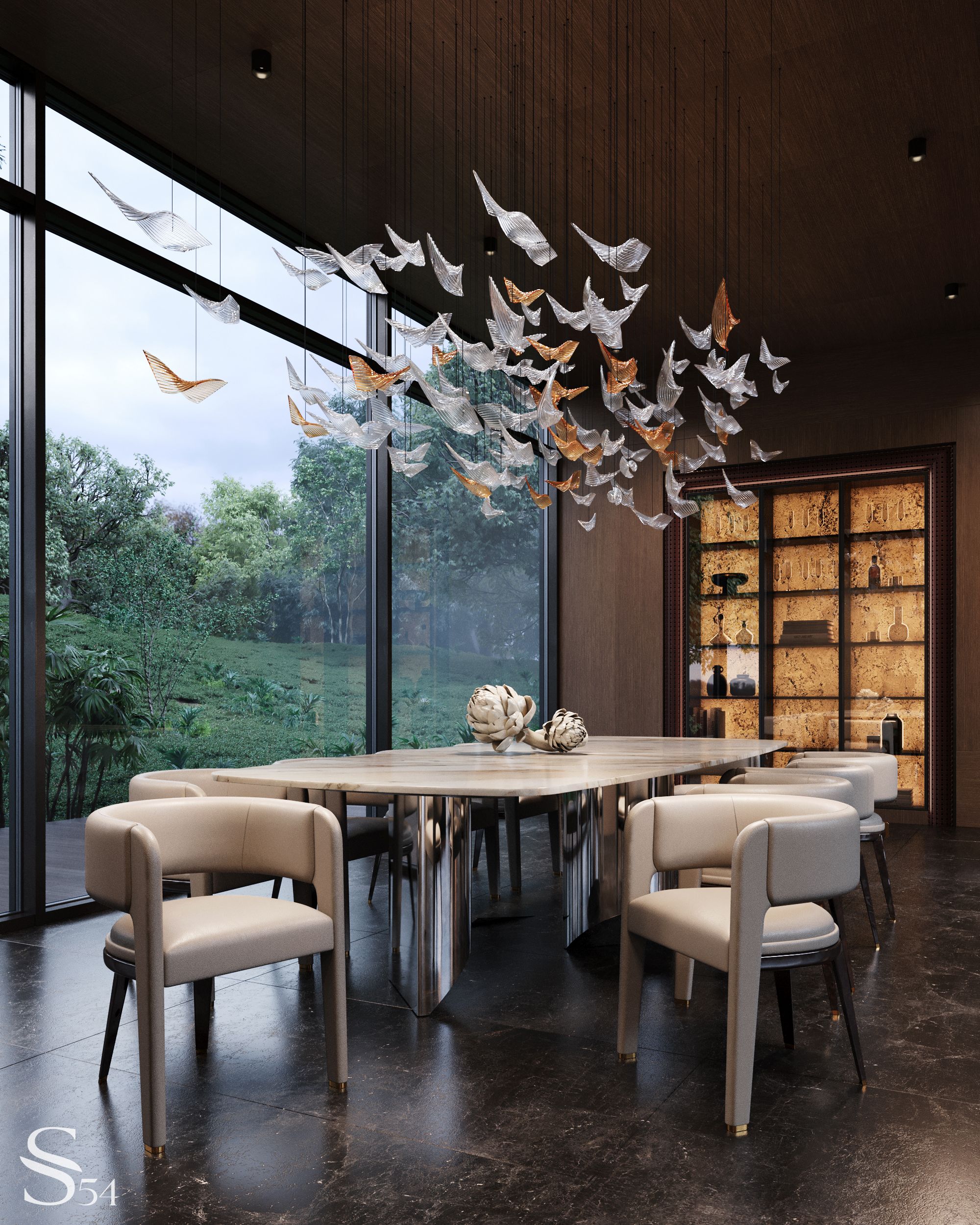Unique interior design of a villa in the Philippines
Modern residence interior with designer staircase and fireplace
Collaboration of architecture and art
The design of the residence is based on the idea of creating an interior with architectural volumes.Not every house can boast spacious rooms, high coffered ceilings over 7 meters high, panoramic stained glass and double light in the living room. The large space allowed to realize a grand modern staircase in the interior of the private house and an exclusive designer fireplace in the living room.

The design of the fireplace is based on the architecture of the famous Dior store in Seoul. The fireplace became not only the heart of the interior, but also a luxury object, individually made in a single copy.The complex, multifaceted shape was developed especially for this living room.
The monolithic seamless construction of the acrylic stone facade is complemented by the author's painting in the form of expressionist ink strokes inspired by the works of Californian artist Giselle Kelly.
The premium nature of the interior is emphasized by a lounge group with an accent sofa in a sophisticated turquoise hue from the FiftyFourms brand. Refined coffee tables from the same brand continue the vertical line set by the fireplace, making the interior harmonious and balanced.

The synergy of architecture and interior design is continued by a luxurious spiral staircase made of Italian black marble. The entourage of the staircase area design is a magical journey into the world of contrasts. The massive marble finish is complemented by a waterfall flowing down from the walls. The space plays with acoustics and light: openwork columns shimmer with thousands of reflections, and the rhythmic sound of water creates an impression of peace and tranquility. The skillful glass decor of the columns in the living room interior was created by hand by Czech craftsmen, as well as the ceiling installation of amber drops.
Monotextured marble in deep black color is one of the most expensive materials. Combined with the graphite-black large-format marble slabs on the floor, the staircase creates a sense of monumental grandeur, a piece of art beyond time and space.

The theme of art in the interior continues in the design of the dining area. Laconic furniture is complemented by an abstract ceiling installation made of amber and transparent Murano glass. Stylish spot lighting plays highlights in the smooth lines of crystal "birds", filling the dining room with soft light.
The designer shelving unit with a luminous onyx panel harmonizes with the color accents in the interior. A sculpture in the form of an artichoke made of snow-white fine porcelain adds uniqueness and character to the dining area.